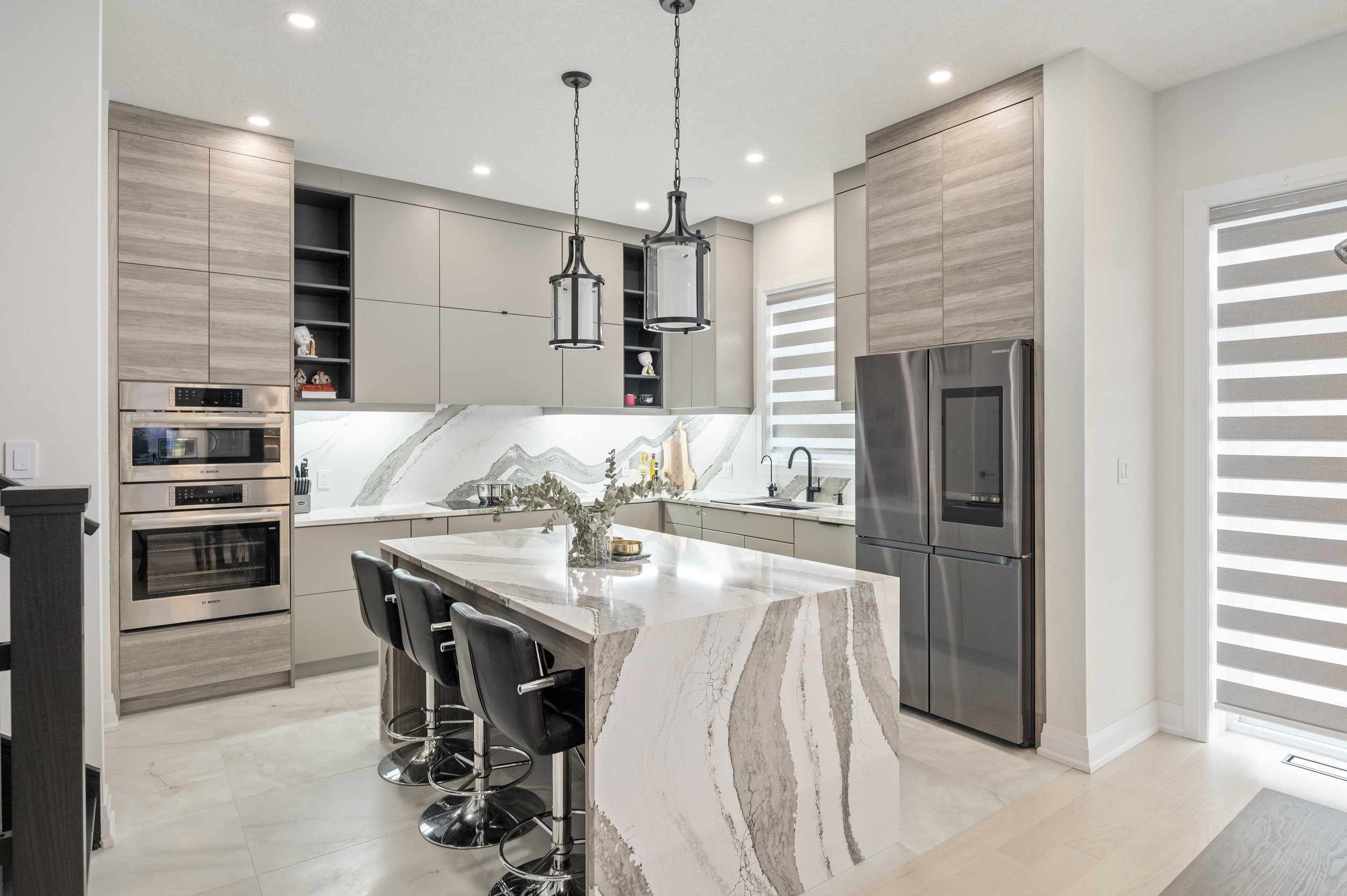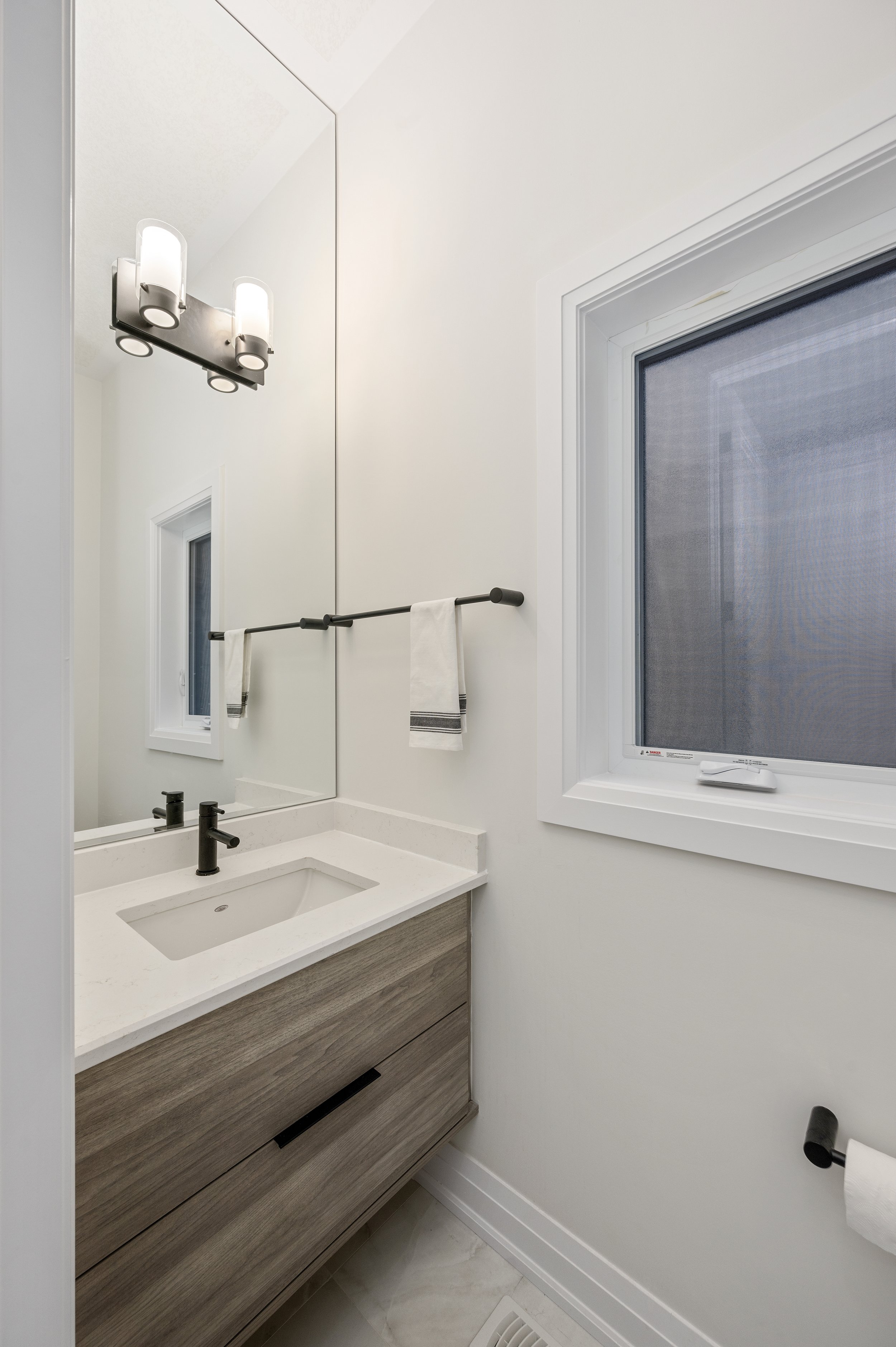
Project Shaded Creek
Location:
Kitchener, Ontario
Designer:
Sheena
The Shaded Creek project packs a punch with its stunning three-tone kitchen design. The homeowner wanted something sleek and modern, so we opted for a contempo cabinet door profile, a vertical grain, a panel ready dishwasher, and waterfall edge island.
The kitchen
Sleek & modern
The Shaded Creek kitchen was designed with optimization in mind. Since it’s a smaller space, we had to make every bit of it count. Equipped with cargo rollouts perfect for storing cookware and a pull out spice drawer, this kitchen is bigger than it looks, hiding storage options every kitchen owner would love and appreciate, behind every cabinet door.
Beyond the kitchen




























